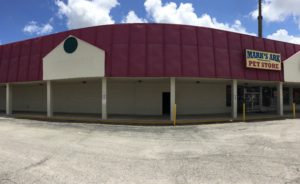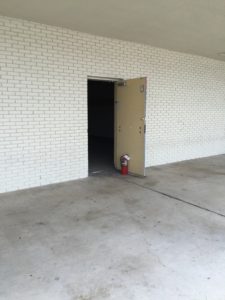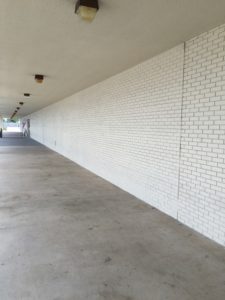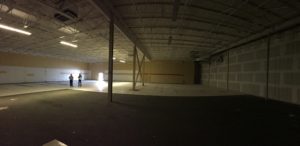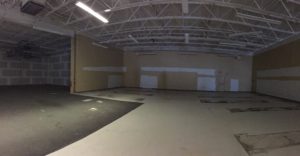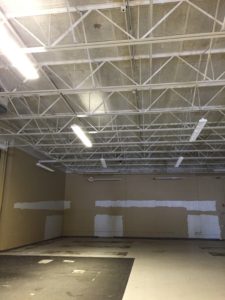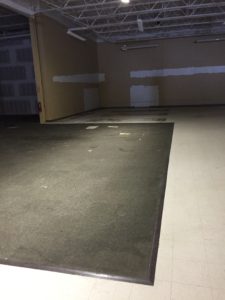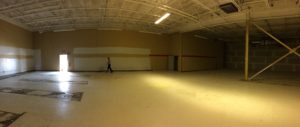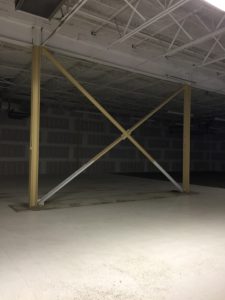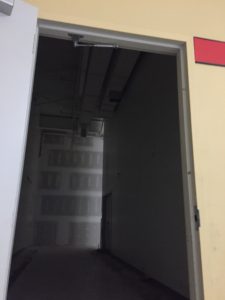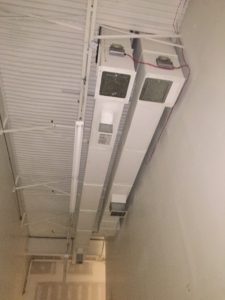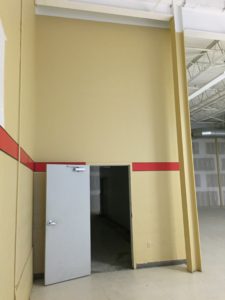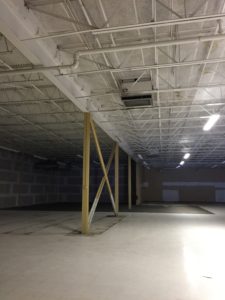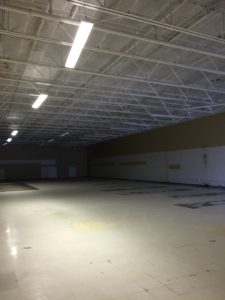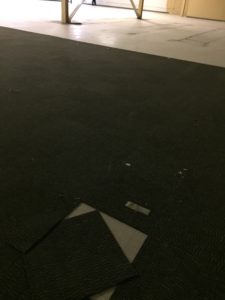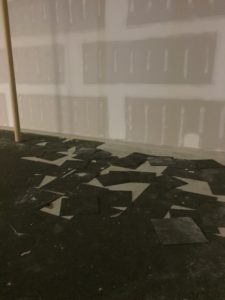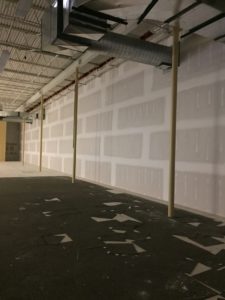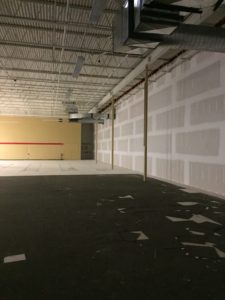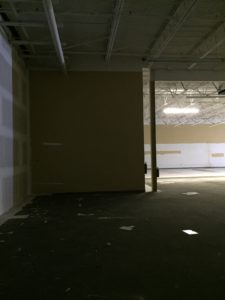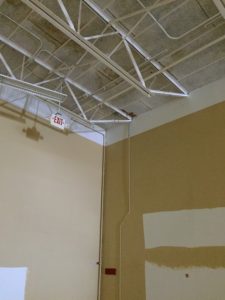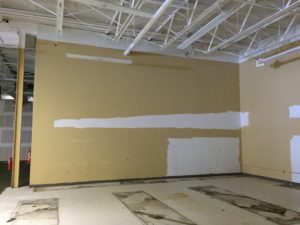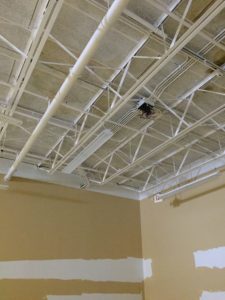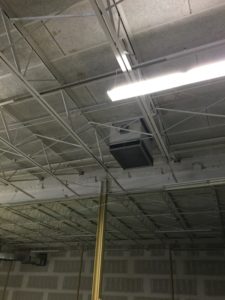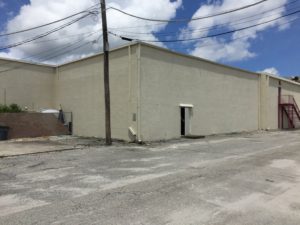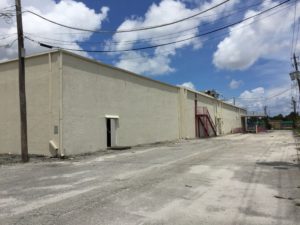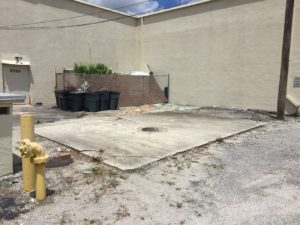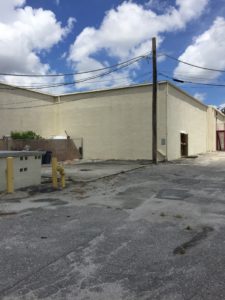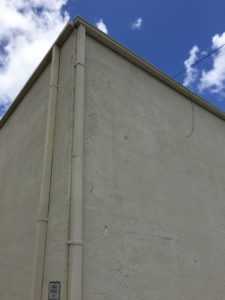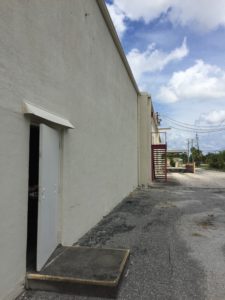Immunotek Bio Centers – Lake Worth, FL
INVITATION TO BID
Bid Due Date: August 22, 2016 @ 5:00PM
Project Name: Immunotek Bio Centers – Lake Worth, FL
Project Location: 4550 Lake Worth Road, Lake Worth, FL 33463
Project Description: Interior Tenant Improvements +/- 13,000 SQ. FT
Special instructions: None
Bids and; Questions Submitted to: [email protected]
Ph. (561)900-2487 Ext 101
Bid Documents below or also available via Dropbox: Immunotek Bio Center – Lake Worth via Dropbox
ADDENDUM #1
Addendum No. 1
Immunotek – Revised A1.1
Immunotek – Revised A5.2
Immunotek – New A6.1
ADDENDUM #2
Addendum 2
Revised A8.1
revised E0.0
Revised E2.0
ADDENDUM #3
Immunotek – Lake Worth, FL 09-02-16 Addendum No. 3
DRAWINGS
GENERAL
A1.1 Project Title Sheet
A1.2 General Information, Site Plan, Life Safety Plan
A1.3 Accessibility Code General Requirements
ARCHITECTURAL
A3.1 Demolition Plan, Notes, Details
A3.2 Labeled Plans
A3.3 Dimensioned Plan, Restroom Blow-Up Plans, Notes
A3.4 Reflected Ceiling Plan
A4.1 Partition Types
A5.1 Room Finish Schedule, Finish Material Selection, Wall Key Plan
A5.2 Door & Window Schedule, Hardware Schedule, Opening Types
A8.1 Head Jamb & Sill Details
A9.1 Interior Elevations
A9.2 Milllwork Section Details
A9.3 Interior Elevations
A9.4 Millwork Section Details
A9.5 Electrical Blow-Up Plans
A9.6 Electrical Blow-Up Plans
STRUCTURAL
S-1 Partial Foundation Plan
S-2 Partila Roof Framing Plan
MECHANICAL & PLUMBING
MP0.0 Symbol List & Abbreviations
MP0.1 Specifications
MP0.2 Mechanical Schedules
MP0.3 Plumbing Schedules
MP0.4 Mechanical &
Plumbing Diagrams
MP0.5 Mechanical & Plumbing Diagrams
MP0.6 Mechanical & Plumbing Diagrams
MP0.7 Compliance Certificate
MPD2.0 Mechanical & Plumbing Demolition Plan
M2.0 Mechanical Plan
P2.0 Plumbing Plan-Waste & Vent
P2.1 Plumbing Plan-Domestic Water
MP2.3 Mechanical & Plumbing Roof Plan
ELECTRICAL
E0.0 Symbol List & General Notes
E0.1 Single Line Diagrams
E0.2 Panel Schedules
E0.3 Lighting Fixture Schedule
E0.4 Lighting Compliance Certificate
ED2.0 Electrical Demolition Plan
E2.0 Power Plan
E2.1 Signal Plan
E2.2 Lighting Plan
E2.3 Electrical Roof Plan
PROJECT MANUAL
DIV 2
Existing Conditions & Site Work
DIV 3
Concrete
DIV 5
Metals
DIV 6
Wood, Plastics and Composites
DIV 7
Thermal and Moisture Protection
DIV 8
Openings
DIV 9
Finishes
DIV 10
Specialties
DIV 31
Earthwork
