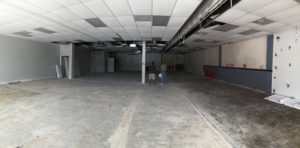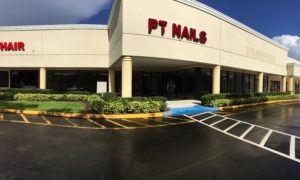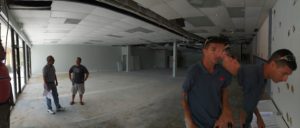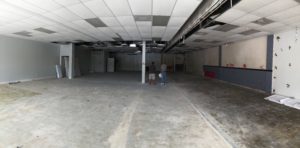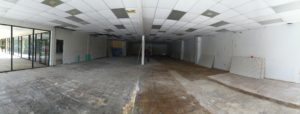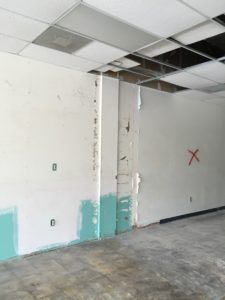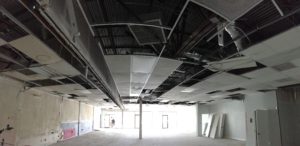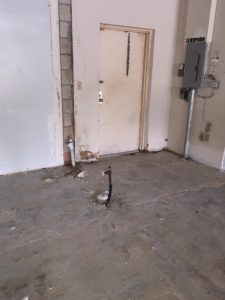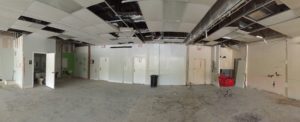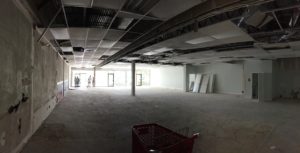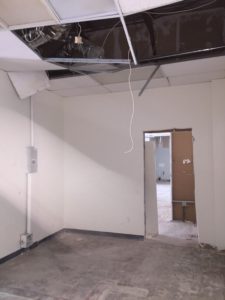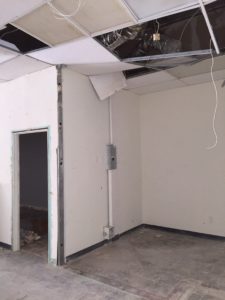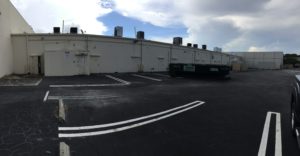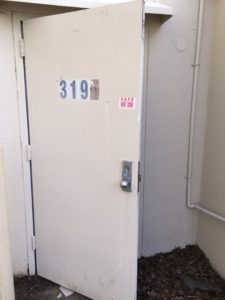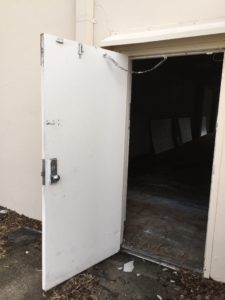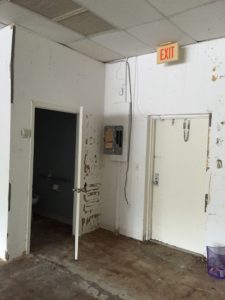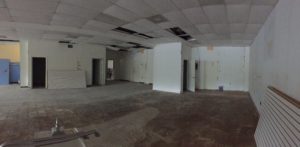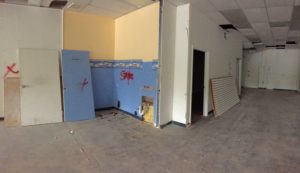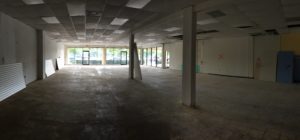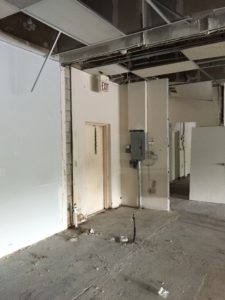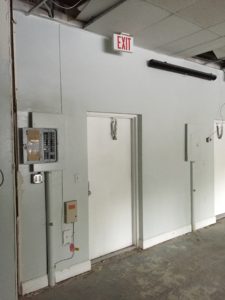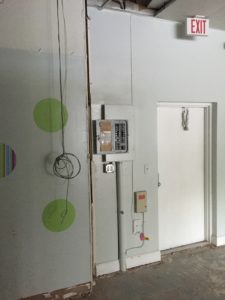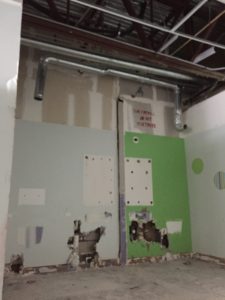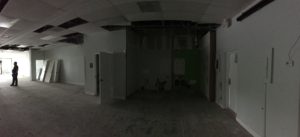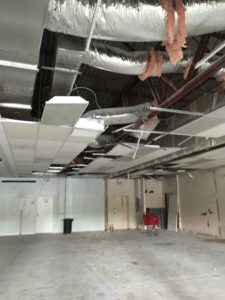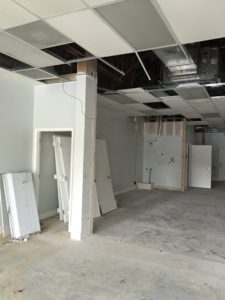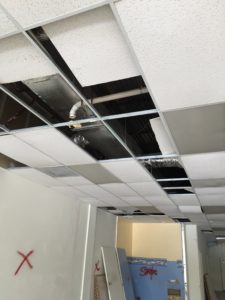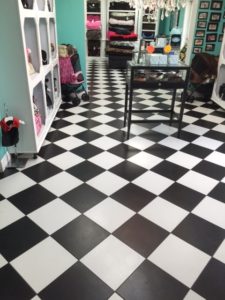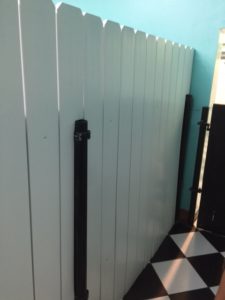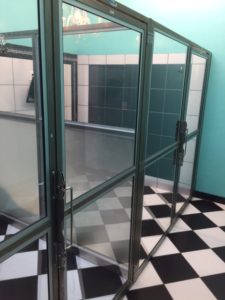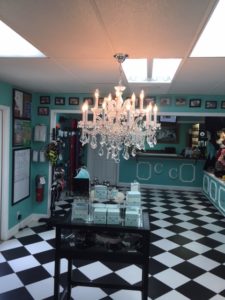Camp Canine Interior Renovation – Margate, FL
INVITATION TO BID
Bid Due Date: August 26, 2016 @ 5:00PM
Project Name: Camp Canine Interior Renovation – Margate, FL
Project Location: Penn Dutch Plaza
3191 State Rd 7, Margate, FL 33063
Project Description: Interior Renovation In Existing Shopping Center- To Accommodate New Dog Day Care +/- 7,600 SQ.FT.
Special instructions: None
Bids and; Questions Submitted to: [email protected]
Ph. (561)900-2487 Ext 101
Bid Documents below or also available via Dropbox: Camp Canine Interior Renovation via Dropbox
Architect’s Notes From Site Visit
Site Visit Notes from the Architect
ARCHITECTURAL
CVR Cover Sheet
A000 Accessibility Requirements
A001 Demolition Plan
A002 Ceiling Demolition Plan
A100 Construction Plan
A101 Door Schedule
A110 Reflected Ceiling Plan
A120 Egress-Furniture Plan
A130 Finish Plan – Finish Schedule
A140 Overall Plan – Outdoor Play Area
A200 Elevations – Millwork Details
A600 Construction Details
MEP’S
M0.1 Mechanical Notes
M2.1 Mechanical Plan
M3.1 Mechanical Roof Plan
M6.1 Mechanical Schedules
M7.1 Mechanical Details
E0.1 Electrical Notes
E2.1 Lighting Plan
E3-1 Power Plan -R
E3.2 Electrical Roof Plan
E5-1 Electrical Riser Diagram – R
P0-1 Plumbing Notes – R
P2.1 Sanitary Paln
P3.1 Domestic Water Plan
P5.1 Sanitary Isometrics
COMPLETE SET
Complete Set
