Royal Palm Beach Commons Amphitheatre & Restroom
INVITATION TO BID
Bid Due Date: October 10, 2016 @ 5:00PM
Project Name: Royal Palm Beach Commons Amphitheatre & Restroom
Project Number: PR1504, PR1603
Project Location: 11600 Poinciana Blvd., Royal Palm Beach, FL 33411
Project Description: Construction of a new 3000 sf Amphitheatre;Two (2) 1000 sf restroom buildings; electrical, sewer, water, drainage, landscaping, and pathways improvements.
Special instructions: Minority Participation Encouraged – DAVIS-BACON ACT
Bids and; Questions Submitted to: estimating@republicconstructioncorp.com
Ph. (561)900-2487 Ext 101
Bid Documents below or also available via Dropbox: RPB Commons Amphitheatre & Restroom via Dropbox
ADDENDUM #1
addendum-1
ADDENDUM #2
grant-required-contract-provisions-attachment-d-addendum2-amphitheater-restrooms-to-subs
preliminary-subsurface-study-addendum2-amphitheater-restrooms-to-subs
revised-dwgs-addendum2-amphitheater-restrooms-to-subs
rfi-answers-part-of-addendum2-amphitheater-restrooms-to-subs
RFI’S
RFI #1
15_0929_rfi-response_commonsamph-pr15041603
RFI #2
16_1003_rfi-2-response_2commonsamph-pr15041603
RFI #3
rfi-3-rpb-commons-amphitheatre-restrooms-subs
DRAWINGS
CIVIL
conceptual-engineering-plan-1-of-6
engineering-details-2-of-6
engineering-details-3-of-6
erosion-control-plan-6-of-6
phasing-safety-plan-5-of-6
sanitary-sewer-profile-4-of-6
IRRIGATION
ii-1-irrigation-index
ir-1-irrigation-plan
ir-2-irrigation-plan
ir-3-irrigation-plan
irrigation
LANDSCAPE
li-1-landscape-index
lp-2-landscape-plan
lp-3
lp-4-landscape-specs
AMPHITHEATRE
ARCHITECTURAL
1a-0-00-architectural-information-sheet
1a-0-01-site-plan
1a-0-02-demolition-plan
1a-1-01-floor-plan
1a-2-01-roof-plan-ceiling-plan
1a-2-02-acoustical-panel-floor-plan-elevation
1a-3-01-building-elevations
1a-4-01-sections
ELECTRICAL
e0-1-electrical-specs-legend-index
e1-1-power-plan
e2-1-lighting-plan
e3-1-electrical-riser-diagram
es1-1-electrical-site-plan
MECHANICAL
m0-1-mechanical-schedules-legends-notes-index
m1-1-mechanical-plan
PLUMBING
p0-1-amphitheatre-schedules-specs
STRUCTURAL
s-1-foundation-plan
s-2-roof-plan-schedules-wind-loads-details
s-3-structural-details-structural-notes
s-4-sections
s-5-girder-details-wind-loads
RESTROOM
ARCHITECTURAL
2a-0-00
2a-0-01-site-plan
2a-1-01-floor-plan
2a-2-01-roof-plan-ceiling-plan
2a-3-01-building-elevations-sections
ELECTRICAL
e0-1-electrical-specs-legend-index-pdf-restroom
e1-1-restroom-electrical-plan
e3-1-electrical-riser-panel-schedules
es1-1-electrical-site-plan-pdf-restroom
MECHANICAL
m0-1-notes-schedules
m1-2-restroom-mechanical-plan
m5-1-details-notes
PLUMBING
p0-1-restroom-schedules-specs
p1-1-amphitheatre-plumbing-plan
p1-2-restroom-plumbing-plan-riser-diagrams
STRUCTURAL
s-1-foundation-roof-framing-plan-sections-schedules
s-2-structural-notes-details
AS-BUILTS
electric-as-built
irrigation-as-built
storm-water-as-built
water-sewer-as-built
COMPLETE SET
complete-set
PHOTOS


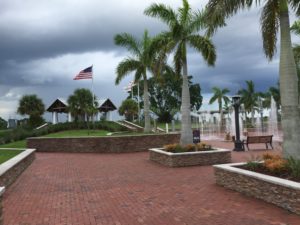
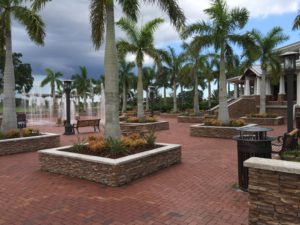

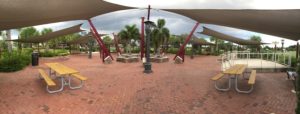

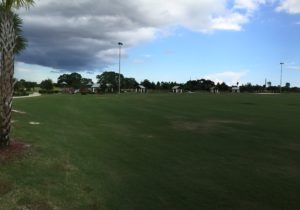
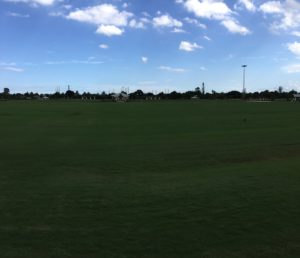
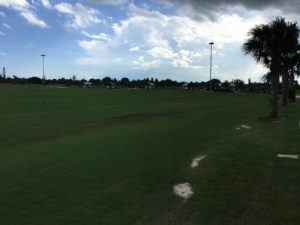
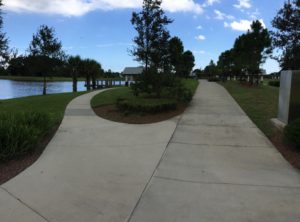
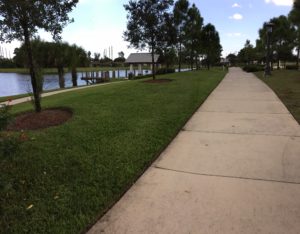
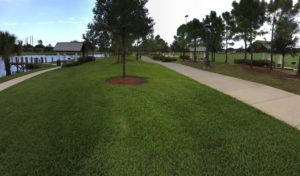
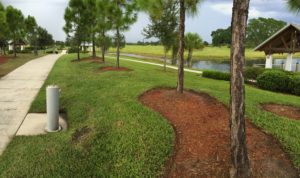
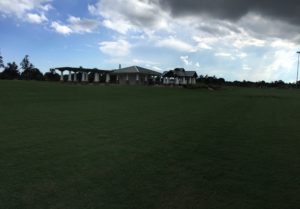
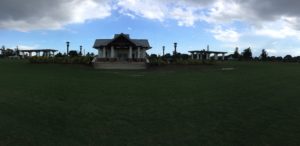
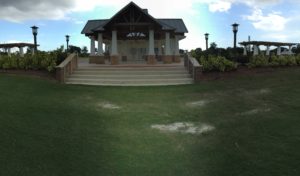
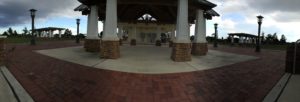
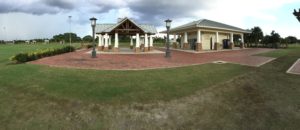
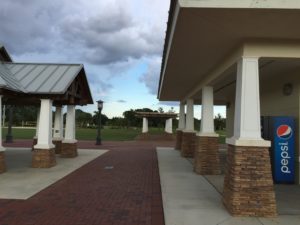
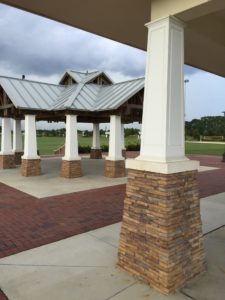
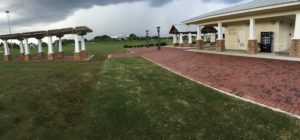
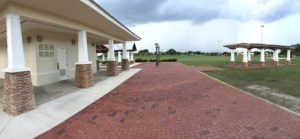
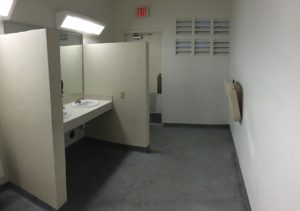
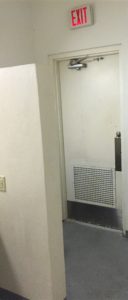
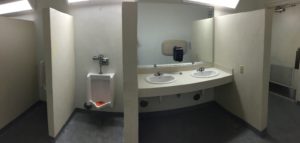
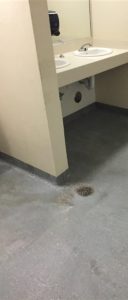
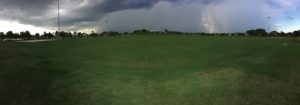
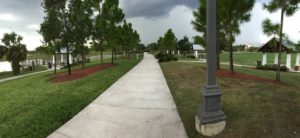
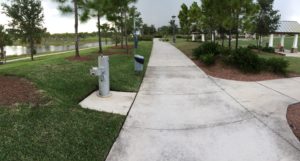
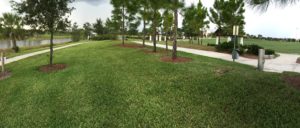
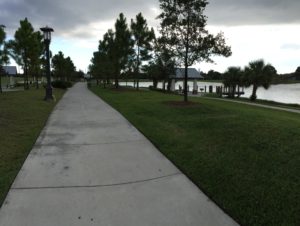
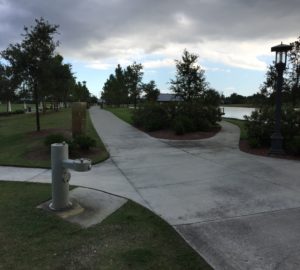
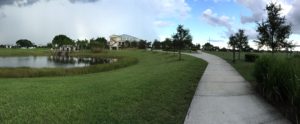
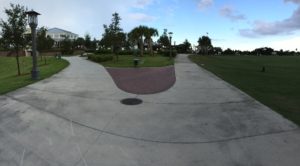
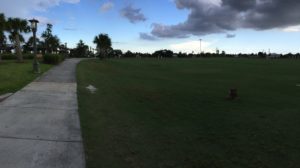
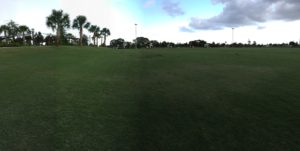
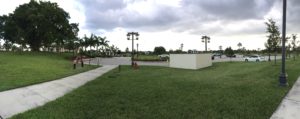
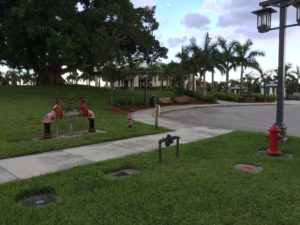
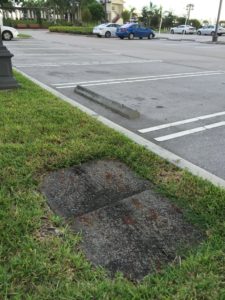
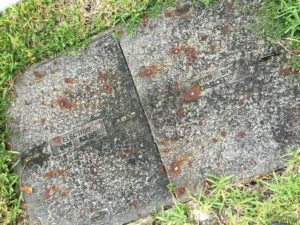
MEETING MINUTES
rpb-amphitheatre-pre-bid-meeting-minutes