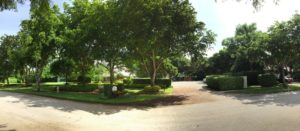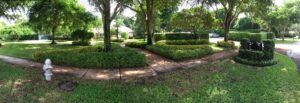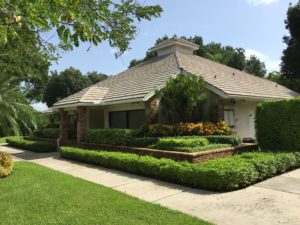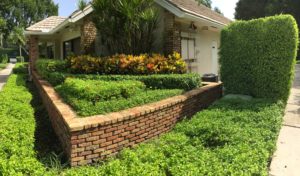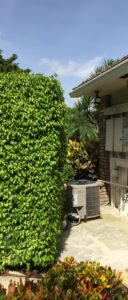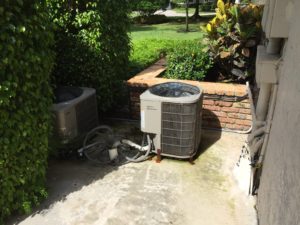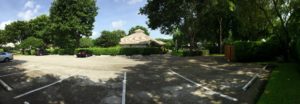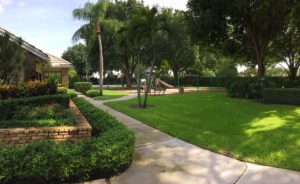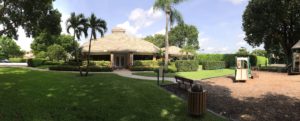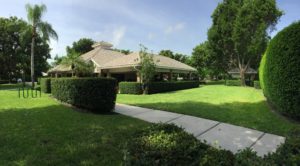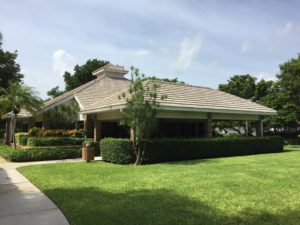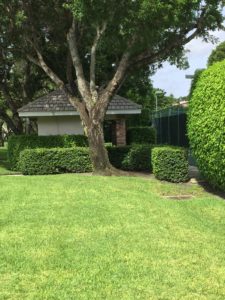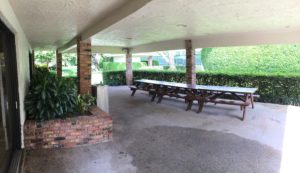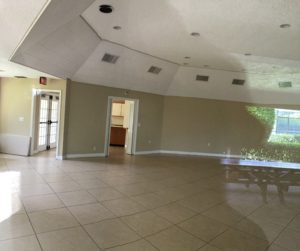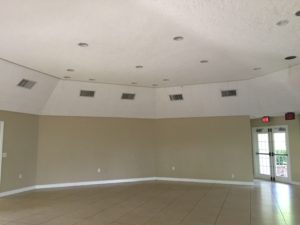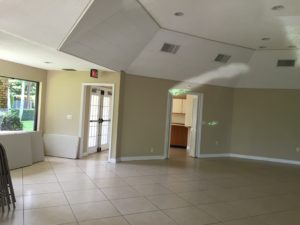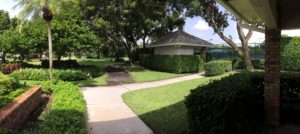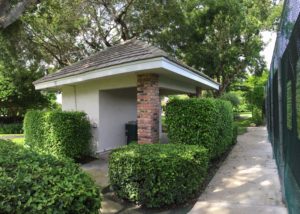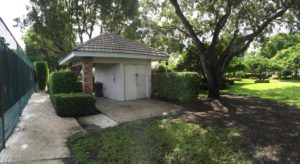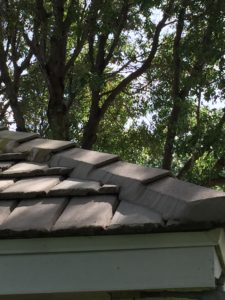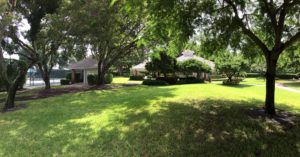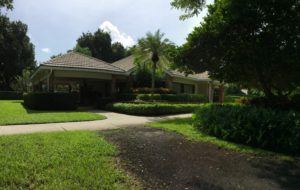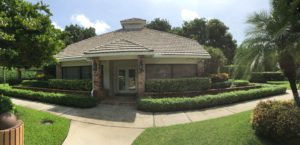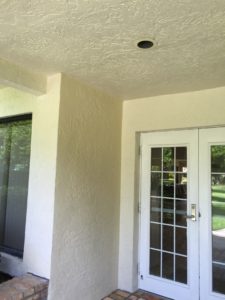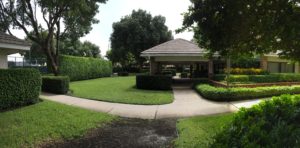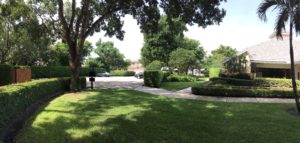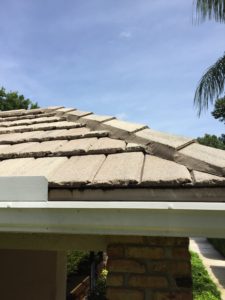Woodfield Hunt Club – Boca Raton, FL
INVITATION TO BID
Bid Due Date: August 30, 2016 @ 5:00PM
Project Name: Woodfield Hunt Club – Boca Raton, FL
Project Location: 4420 Woodfield Blvd.,Boca Raton, FL 33434
Project Description: Clubhouse Addition & Interior Renovations +/- 5,000 SQ.FT.
Special instructions: None
Bids and; Questions Submitted to: estimating@republicconstructioncorp.com
Ph. (561)900-2487 Ext 101
Bid Documents below or also available via Dropbox: Woodfield Hunt Club via Dropbox
ADDENDUM #1
1433-A001 GEN INFO-8-17-16
2016-8-17_PWR-FinalSubmittal
ADDENDUM #2
Addendum #2
ADDENDUM #3
Addendum#3 Republic Const.
ADDENDUM #4
Addendum#4 Republic Const.
DRAWINGS
ARCHITECTURAL
A000 Cover
A001 General Info & Index
A002 ADA Compliance Info
A101 Site Plan
A102 Site Details
A151 Existing Floor Plan
A152 Existing Elevations
A153 Demolition Floor Plan
A154 Demolition Elevations
A201 Floor Plan
A202 F.F. & E. Floor Plan
A203 Roof Plan
A204 Tennis Plan
A251 Life Safety Plan
A252 Life Safety Data
A301 Interior Elevations
A351 Reflected Ceiling Plan
A401 Elevations
A402 Elevations
A501 Building Sections
A502 Building Sections
A551 Wall Sections
A552 Walll Sections
A901 Door Schedule & Details
A902 Window Details
A903 Finish Schedule & Details
A904 Wall Types & Details
A951 Specifications
A952 Specifications
A953 Specifications
A954 Specifications
A955 Specifications
SURVEY
WoodfieldHuntClubSurveyDigitallySigned
CIVIL
C-1 Site Engineering Plan
C-2 Site Engineering Details
STRUCTURAL
S1 Structural Notes
S2 Foundation Plan
S3 1st Lift Beam Plan
S4 Roof Framing Plan
SD1 Structural Details
ST1 Tennis Bldg. Plans & Details
MECHANICAL
M0.1 Mechanical Notes & Schedules
M1.1 Mechanical Plan
M5.1 Mechanical Details
M6.1 Mechanical Specifications
ELECTRICAL
E0.1 Electrical Notes
E1.1 Power Plan
E2.1 Lighting Plan & Fexture Schedule
E3.1 Power Riser Diagrams
E4.1 Electrical Panel Schedules
E5.1 Electrical Details
E6.1 Electrical Specifications
FIRE ALARM
FA0.1 Fire Alarm Specifications
FA1.1 Fire Alarm Plan
PLUMBING
P0.1 Plumbing Notes & Specifications
P0.2 Plumbing Details
P0.3 Plumbing Isometric Diagrams
P1.0 Plumbing Foundation Plan
P1.1 Plumbing Plan
PS1.1 Plumbing Site Plan
INTERIOR DESIGN
Cover Page
ID 1 Floor Plan-Scope of Work
ID 2 R.C.P.
ID 3 Furniture Plan
ID 4 Flooring Plan
ID 5 Meeting Room Elevations 1 & 2
ID 6 Meeting Room Elevations 3 & 4
ID 7 Aerobics Room Elevations
ID 8 Fitness Room Elevations 1 & 2
ID 9 Fitness Room Elevations 3 & 4
ID 10 Kitchen Elevations
ID 11 Men’s and Women’s Restroom Elevations and Built in Wall Unit Elevations
ID 12 Interior Finishes
ID 13 Specifications
LANDSCAPE
LP-1 Landscape Plan
LP-2 Landscape Notes
ENERGY CALCULATIONS
Energy Calculations
COMPLETE SET
Complete Set
